
Price Of Container Van House In The Philippines
| Quotation list of Detachable container house | |||||
| No. | Component | Specification | Unit | Quantity | Remarks |
| 1 | Column | 2480*2.3 | Strip | 4 | High of Beam:195MM |
| 2 | Bottom Beam | 5630*2.3 | Strip | 2 | Sink:65MM |
| 3 | Bottom Beam | 2680*2.3 | Strip | 2 | Thickness:2.3MM Hot-dip Galvanized Sheet Profile |
| 4 | Top Beam | 5630*2.3 | Strip | 2 | / |
| 5 | Top Beam | 2680*2.3 | Strip | 2 | / |
| 6 | Corner Piece | 195*165*4 | Piece | 8 | / |
| 7 | Top Platen Slot | 5730*1.2 | Strip | 2 | Galvanized |
| 8 | Top Platen Slot | 2790*1.2 | Strip | 2 | |
| 9 | Corner Fitting | 120*1.2*2530 | Strip | 1 | |
| 10 | Bottom Beam SquareTube | 100*50*2980*1.3 | Strip | 9 | Galvanized |
| 11 | Top Beam SquareTube | 50*50*2800*1.8 | Strip | 2 | Galvanized, with Card Slots On Both Sides |
| 12 | Top Beam SquareTube | 80*40*1880*1.5 | Strip | 3 | Galvanized |
| 13 | Top Beam Square Tube | 60*40**1880*1.5 | Strip | 6 | |
| 14 | Main Frame Bolt | ST100*30 | Piece | 64 | Carriage Bolt |
| 15 | Bottom Beam Bolt | ST100*80 | Piece | 18 | |
| 16 | Floor | 2800*1146*18 | Sheet | 5 | MGO Fireproof Board |
| 17 | Structural Adhesive | Piece | 5 | / | |
| 18 | Ceiling Board | 2788*200*0.3 | Piece | 29 | / |
| 19 | Roof Tile | 2920*950*0.5 | Piece | 6 | / |
| 20 | Roll Felt | 20M | Roll | 1 | / |
| 21 | Hardware | Carton | 1 | / | |
| 22 | Butyl Rubber Strip | M | 12 | / | |
| 23 | Corner Fitting | 38 | Strip | 2 | / |
| 24 | Door | 925*2050 | Piece | 1 | / |
| 25 | Window | 925*1200 | Piece | 2 | / |
| 26 | Board Material | 2560*950*50 | Piece | 15 | 0.276Glass Wool Board |
| 27 | Board Material | 1380*950*50 | Piece | 2 | 0.276Glass Wool Board |
| 28 | Board Material | 460*950*50 | Piece | 1 | 0.276Glass Wool Board |
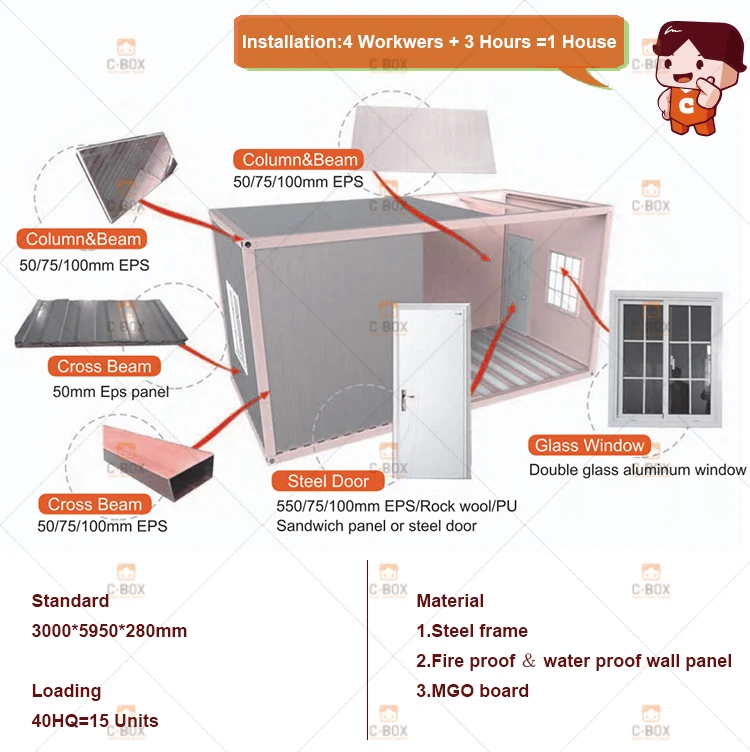
All the frames of the Detachable Container House are steel structures and have been pre-processed in the factory. All materials can be quickly assembled after transportation to the destination, without the use of cranes and forklifts, which greatly reduces our construction process. construction issues.
This kind of container house can be transported to other places for continuous use after dismantling, which can realize recycling
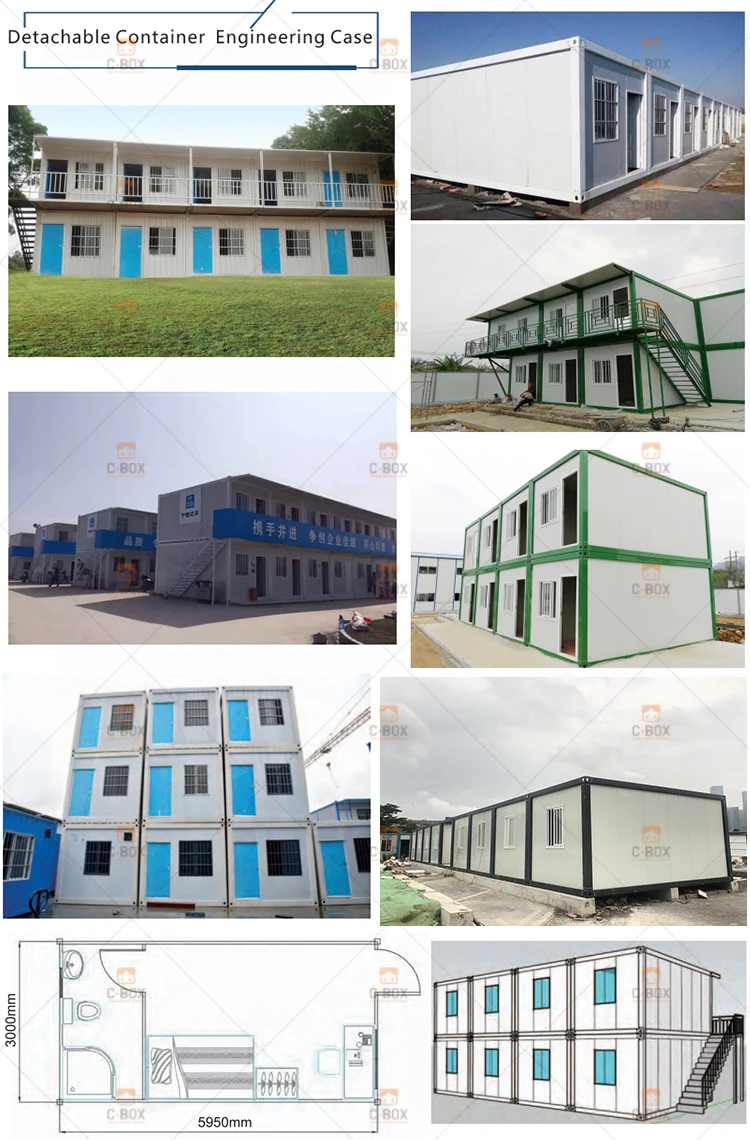
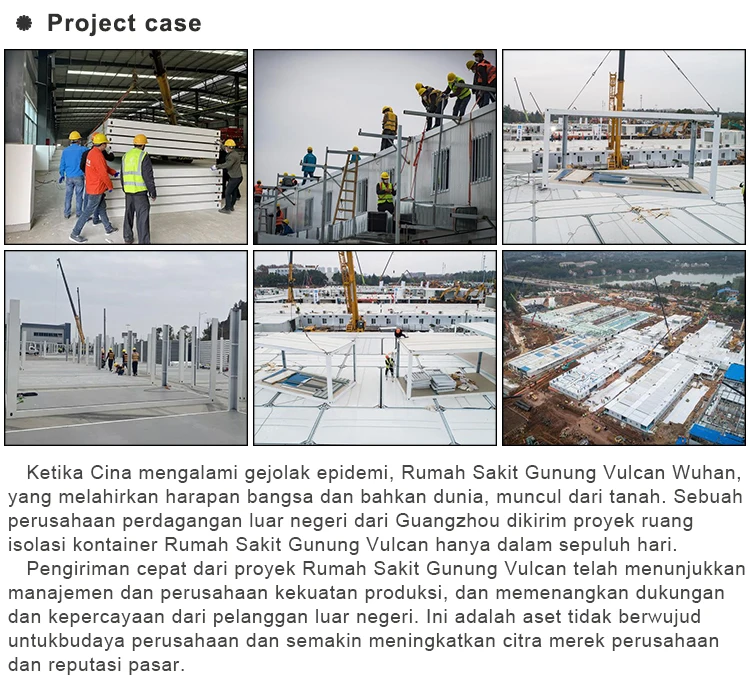
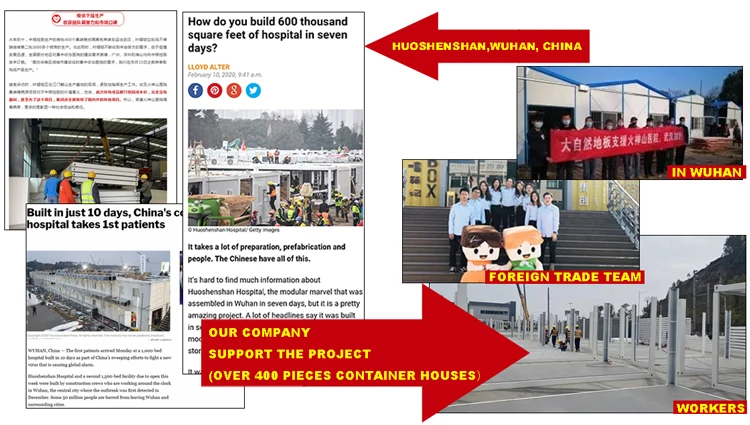
When China is gonging through the epidemic struck, Wuhan Vulcan Mountain Hospital, emerged from the ground. Guangdong C.BOX Co., Ltd. from Guangzhou delivered the flat pack container house isolation ward project of Vulcan Mountain Hospital in only ten days.
The rapid delivery of the Vulcan Mountain Hospital project has demonstrated the company's management and production strength, and won the support and trust of overseas customers. This is an intangible asset to the corporate culture and has further enhanced the corporate brand image and market reputation.
1.What's your delivery time?
Normal order delivery time is 2-30 days after recevie deposit.
Big order delivery time should confirm with order management dept.
2.What is your terms of payments?
30% deposit in advance, balance before shipment.
3.Is it difficult to build a prefab house?
Easy to install, installation video and guide book send to you showing how to fast installation,
Or we can send engineer or installation team to construction site.
4.Do you provide on-site installation service?
Big projects provide installation services, installation charge standard: 150 USD / Day, customer charge travel fee, accommodation, translation fee, and ensure staff's health and safety.
5.How can I get the quotation of the project?
If you have drawing, we can offer quotation accordingly.
If you don't have design, we will design some drawings for your confirmation, and then offer quotation.
 CALL US : +86 18924038055
CALL US : +86 18924038055 EMAIL : sales906@cbox.ltd
EMAIL : sales906@cbox.ltd















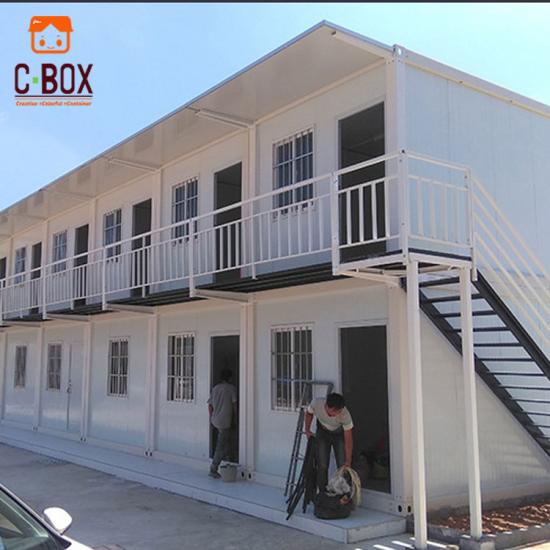






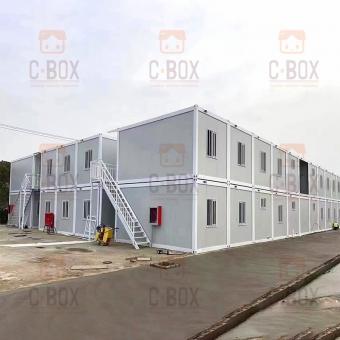
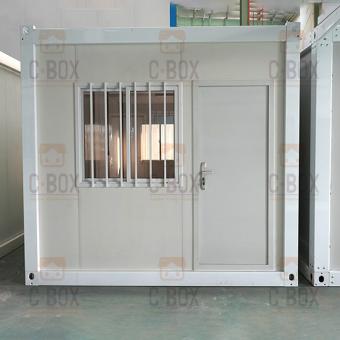
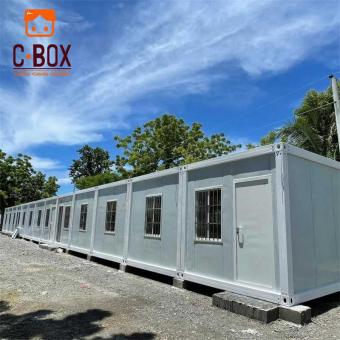
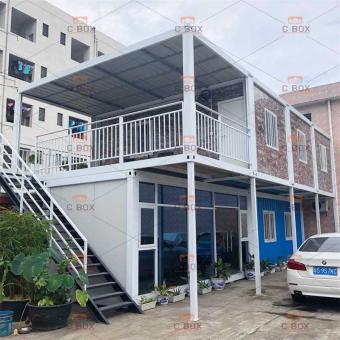
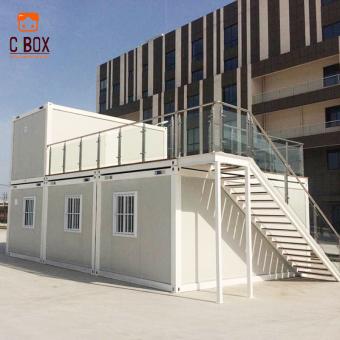
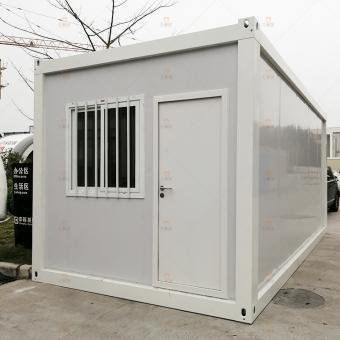
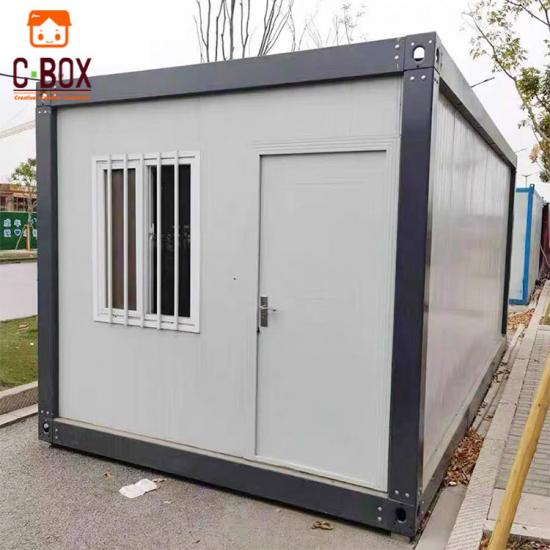
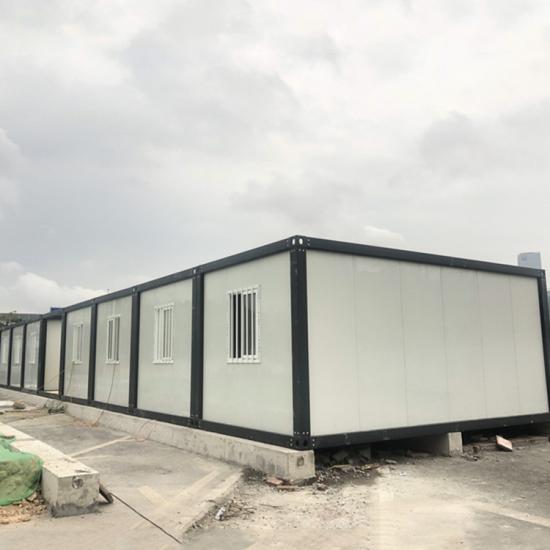
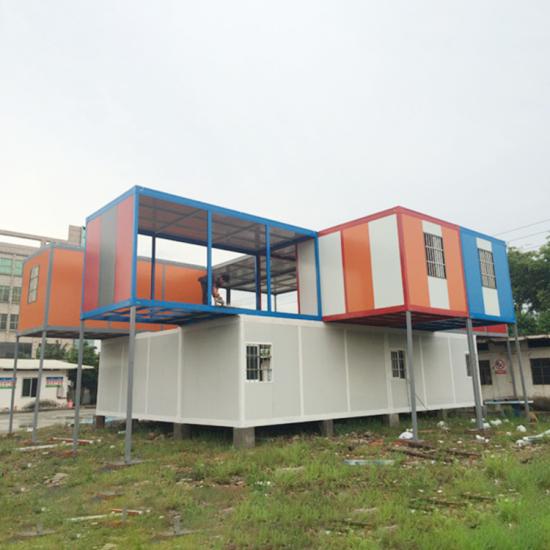
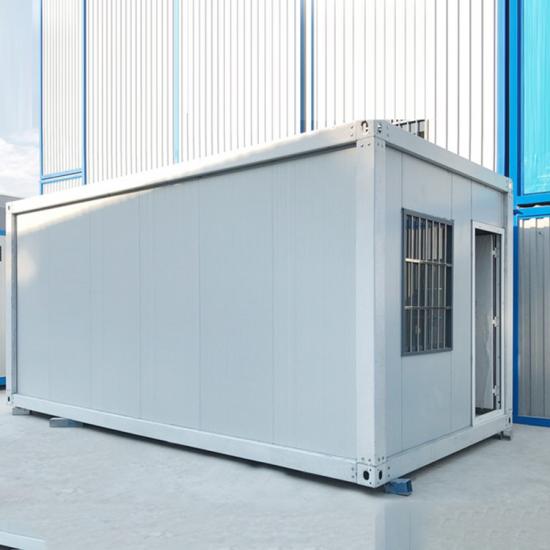
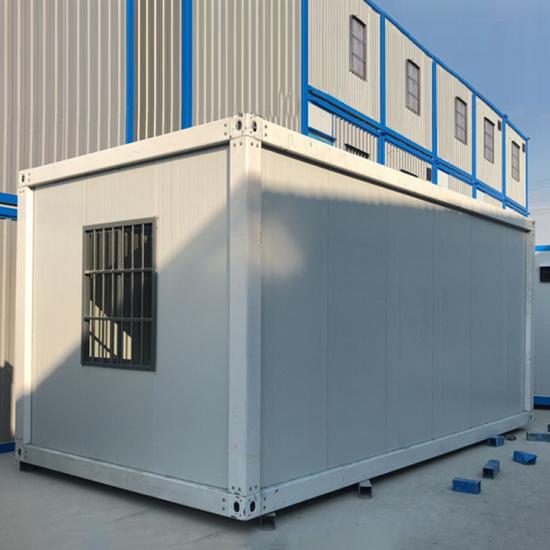
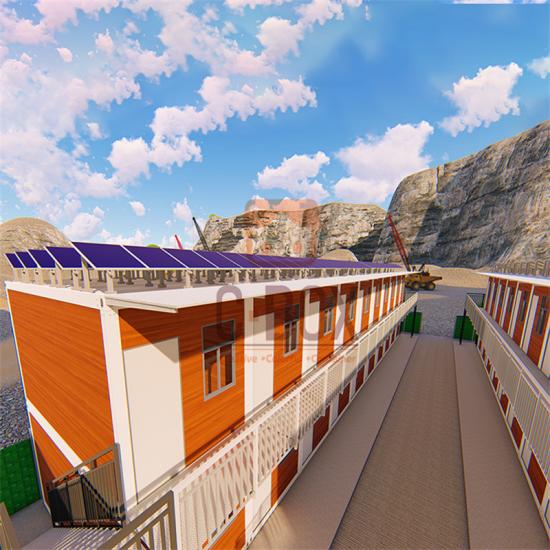
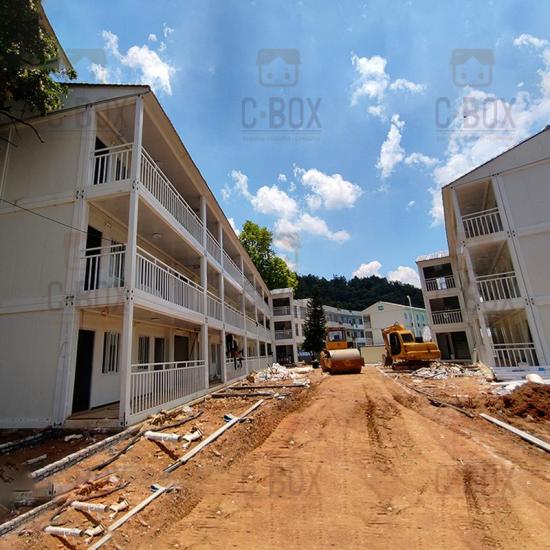

 IPv6 network supported
IPv6 network supported 