In recent years, container houses have emerged as a versatile and cost-effective solution for expanding hospital facilities. These prefabricated units, originally used for transporting goods, are now being repurposed to address the urgent need for additional healthcare spaces. This blog will explore the innovative ways container houses can be utilized to expand hospital capacities and show a case of container houses expanding a hospital in China.
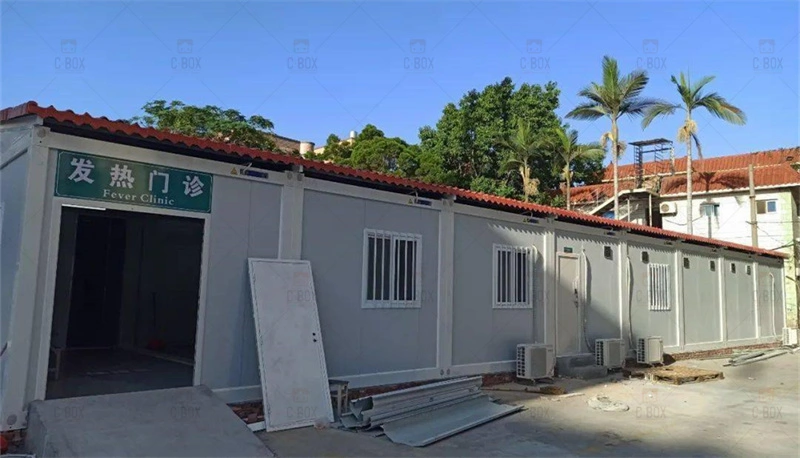
Advantages of container houses:
Quick Deployment
Cost-Effectiveness
Design Considerations
• Accessibility: Container units should be accessible to all patients, including those with disabilities, which may involve the installation of ramps and wide doorways.
Case Studies
Several hospitals around the world have successfully implemented container houses for expansion, such as:
It was originally an empty parking lot. Just seven days later, this nearly 300-square-meter container fever clinic was completed and ready to be put into use. It is an independent diagnosis and treatment area dedicated to receiving fever patients. Even though it is just a single-story expansion of the hospital, it already has the functions of pre-diagnosis, triage, and screening, and is equipped with corresponding diagnostic and treatment facilities and equipment.

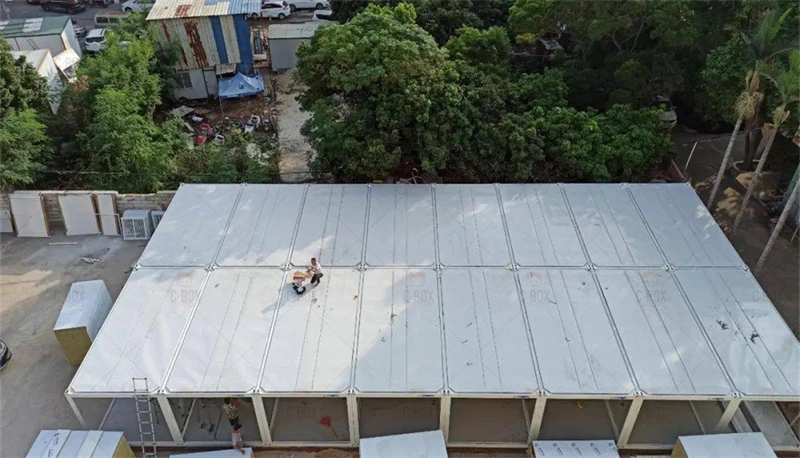
This fever clinic has an independent area, which is relatively isolated from the general outpatient and emergency departments. It has an independent entrance and exit to facilitate patient screening and transfer. The layout is based on "three areas and two channels", that is, clean area, semi-contaminated area, contaminated area, clean channel and Dirt channel. We will set up patient access channels and dedicated channels for medical staff, standardize the settings, and set up eye-catching signs. The three areas will not intersect with each other, and the usable area can basically meet the needs of daily diagnosis and treatment work.
|
Clean Area
The clean area includes entrances and exits for medical staff, locker rooms, duty rooms, shower rooms, toilets, and cleaning warehouses. |
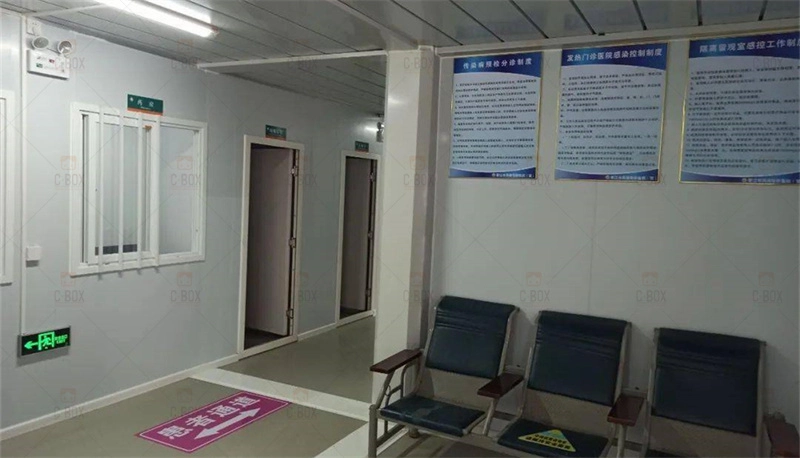 |
|
Semi-contaminated Area
The semi-contaminated area is located between the clean area and the contaminated area, and mainly includes the treatment room, disinfection room, nurse station in the observation area, nursing aisle, etc. |
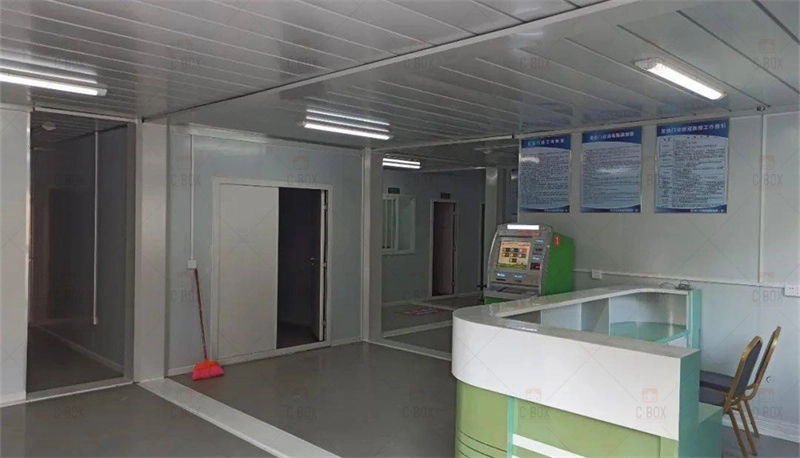 |
|
Contaminated Area
The contaminated area includes the patient entrance area, triage, waiting room, clinic room, isolation observation room, DR room, toll collection, pharmacy, examination, nucleic acid sampling room, disposal room, rescue room, sewage room, patient toilet, etc. |
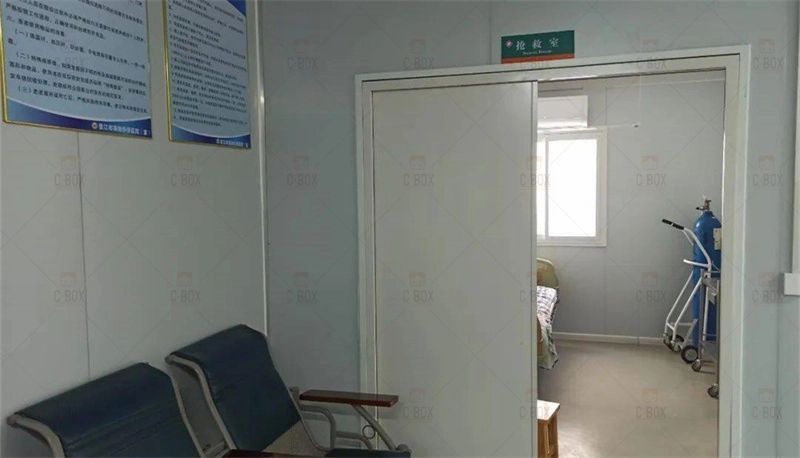 |
|
The wash basins in the entire fever clinic area, as well as urinals, toilets and other sanitary appliances in the bathroom are equipped with non-manual switches to prevent cross-infection. |
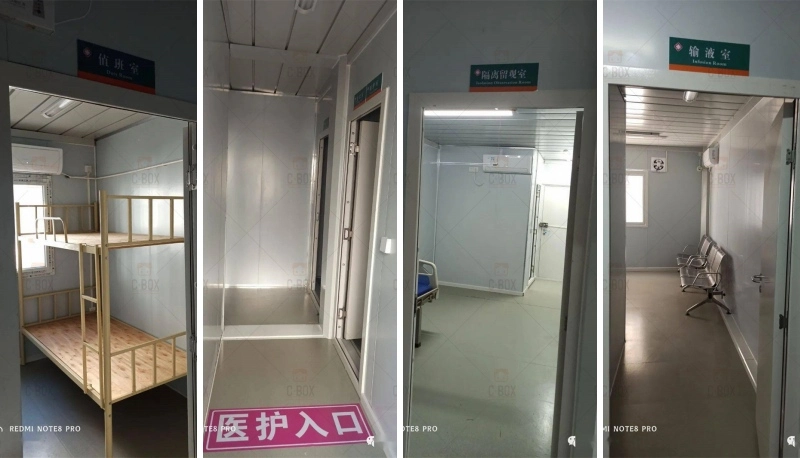 |
Container houses are a practical and innovative solution for hospitals looking to expand quickly and affordably. With careful planning and design, they can provide much-needed space for patient care without compromising on quality or safety. As healthcare demands continue to evolve, container houses will likely play a significant role in the future of hospital infrastructure.
CBOX CONTAINER HOUSE company is very good at expanding container hospitals or others. If you have a construction project and want to expand it, such as a warehouse, office, dormitory, and so on, then you are right to come to us! Come and leave a message to discuss more about your project with us!
Scan to messenger :
